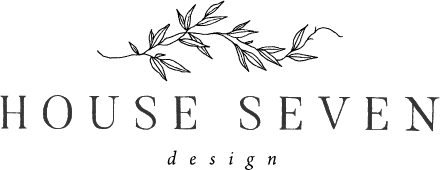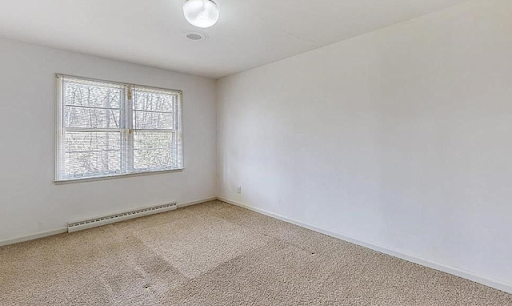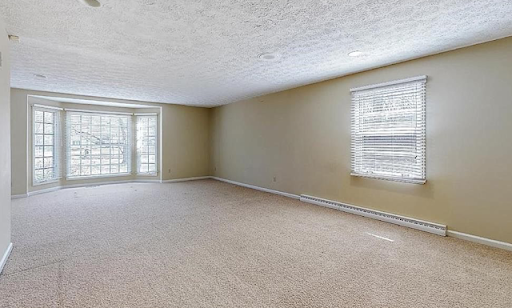We bought a house!
We bought a house! Okay, so this was a few months ago back in the summer of 2021 but I am just getting back to blogging and I have so much to catch you up on so bare with me as I try to backtrack a little. We had been living in our black house, house #8, when one day my kids all had friends over and it was in that moment, with the dogs running around, kids screaming, cats meowing and nowhere for Brian and I to retreat to, it was apparent to us that it was time to find a bigger house.
We had moved to this house with the sole purpose of restructuring our life five years ago and I am happy to say that we actually accomplished what we set out to do. We got rid of all of our debt and somehow created a thriving new business, House Seven Design + Build.
But it was time for a bigger home and we knew it.
The kids were sad to leave house #8. I was sad, Brain was sad, but we have never been so attached to a home that we wouldn't find something that fit our needs better. Home is anywhere your family and friends are in our minds so moving again wouldn’t be hard. So our hunt for a new house began.
It wasn't easy and we spent a good 6 months looking at just about anything that came on the market that was close to what we were looking for. I think we looked at maybe 4 or 5 houses. Nothing was out there that fit our needs and we patiently waited and prepared our house for the day we would list it but not until we had an accepted offer on a new house. I was not going to find my family stranded with a sold home and nowhere to go.
I had seen house #9 online and looked at it a few times on the real estate sites. I wasn't impressed and did not get the feeling it was worth seeing. Not until months later when we started a new client project in the same neighborhood, did I even consider this could be the house for us. But then we drove past it and I could see what it used to be before years of neglect. The images online just didn't do it justice. I called my realtor and as soon as Brian and I stepped inside, I think we both kind of knew immediately. I remember whispering to him in the upstairs hallway, "I think this is it" and he responded with "me too" . We made an offer under asking which was crazy unheard of in this market and after a little negotiations we purchased the home under asking price!
We sold our house in 3 days. It was fast but we knew it would happen considering the market was and probably still is crazy.
We packed what we wanted to take with us and the rest we sold in our moving sale. It was all gone in 30 minutes.
House #9 needed a ton of work to get it where we wanted it to be so we moved in with my most gracious and kind friend for the summer and started demo on the house and getting the yard back to a manageable state. The yard was completely overgrown and the cedar shake roof needed to be replaced in the worst way. We had to rework the overall footprint of the home. Adding and taking away.
We closed on the home in June and started with interior demo, landscaping, painting the exterior siding and windows and replacing the roof right away.
We started with the exterior first and moved to the interior. I had to quickly choose new paint colors for the siding, windows and trim. I ended up going with Sherwin Williams Oyster for the siding of the house and Analytical Gray for the trim.
It wasn't a major change to the exterior of the house but it brightened up what was already there and it needed the refresh of new paint. Next came the inside demo of the house but first let me show you the before of how the house looked in the listing and how we first saw it when we went to look at it that day.
Entry
Library
Dining Room that shows the wall we removed to make a bedroom the family room:
Here is where we removed the wall:
Looking into the bedroom before the wall was removed. You can see the windows that we eventually removed and replaced with custom Simpson doors here. We also removed the closets and pushed this wall back to make the space larger. This took away the closet from the guest room but our plan is to add a smaller closet to that space eventually. See our guest bedroom reveal here!
Opposite side of dining room, showing the sunroom and entry to kitchen.
The sunroom in the process of being demoed. We removed these picture windows and added new and additional windows from Anderson. We are currently in the middle of removing these sliding doors to replace them with custom French doors by Simpson doors that are the same as the ones in the new family room.
Kitchen
The kitchen was a total gut job. We salvaged what we could and donated it. We are currently using the refrigerator you see here until our new cabinets and kitchen is installed this coming February. We removed the existing wall that separated the dining space from the kitchen for a more open floor plan. I am not a fan of giant open spaces in homes but this kitchen was so cramped and we wanted to add an island so removing the wall was crucial in executing the new design layout.
All of the floors in our home have been replaced with Duchateu flooring. I selected the Hannah from their Guild line. I love how they turned out and I'm so happy with them. They are one of many floors we have used from Duchateu and I am forever a client of theirs. I will talk more about the flooring in a later post but they are in my opinion the very best.
The primary bedroom in the new house was enormous! The biggest space in the house and the one place we did not need more room. I don't personally love large bedrooms. We don't spend a lot of time in our room especially in this stage of life. Its more like get up, get dressed and start your day. I don't see my bedroom again until the end of the day when I'm ready for bed. So the plan was to make the tiny bathroom attached much bigger and create better storage. I needed a much bigger closet than the sliding doors you see here.
There was also the issue of this single window in the middle of the room. It didn't work for the new layout and needed to be removed. This is where the headboard was going so we removed this window and replaced it with two windows. One on either side.
The ceiling was also heavily textured. The only room in the house that had a textured ceiling so the plan was to remove the texture and skimcoat it to make it flat. The heating wall units were also removed and new HVAC floor vents were installed.
The design of this house was fast. I would honestly consider myself, my worst kind of client because I needed a design and I needed it now and it had to be great. I would of fired me! But we got to work and I am very happy with what our team was able to come up with rather quickly. Here are some of the renderings that we created while designing the home.
Entry
Library
Sunroom
Sunroom, Dining Room and Family Room
Kitchen
Family Room
Primary Bath
If you scroll back up to the before photos you will see this bay window in the primary bedroom. That is now where our new tub is and eventuallly we will have the rest of the room finished.
But all in due time!
I have so much to share with you all and I will of course be sharing all the links and sources to everything in our home so stay tuned!




























